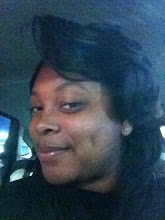
MY INTENT was to create a space that reflects the outside in, abstracting forms of the exterior into the interior in a subtle way. At the beginning of the project I was focusing so much on changing the building exterior without noticing that there are some strong elements on the existing building that was worth exploring. On the second building with the smaller building there is a band of windows that I liked as well as the curving of the vault. I believed that these two elements were most important and worth keeping. My intent was achieved through the use of curved partition walls as well as the strategic flow of movement throughout the space. Griding played a major part, which was used when figuring out where the entrance into the space as well as where the curved partition walls would go. The experience of the space is both inviting and welcoming which are characteristics that create a home atmosphere. Color played a big role in my intent. Choosing both warm and cool colors that are similiar to nature. By doing this it eliminates the worry of offending people of different cultures and ethnicities that will be in the space. These colors liven up the space subtly.
The flooring within the space is orange toned wood and carpet. The carpet would be in the storage rooms. To keep things open and connected with the outdoors glass is a dominant material used. The vaults would be glass allowing natural light to filter through. As well as Glass bands ribboning the offices so that the people that work there would not feel trapped in a box.


















